1st Floor map
General map
Key :
 Terrace Terrace |
 Bedroom Bedroom |
 Bathroom Bathroom |
 Living room Living room |
 Hall Hall |
 Dining space Dining space |
 Drying Drying |
 Kitchen Kitchen |
Description :
All apartments are equipped with central heating, videophone and alarm system,and lift to service the basement and all floors, mahogany entry doors,
air conditioners for every room.Living room and bedrooms are covered with white marble.Aluminum joinery double glazed.There is a kitchen and bathtubs or even hot tubs.
|
Detailed map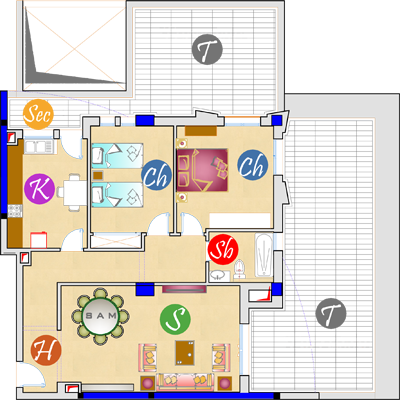
| Ap | Floor | Type | S. Inter wall | S. Extra wall | S. Terrace | S. Total |
|---|
| A101 | 1 | S+2 | 93.76 m ² | 122.04 m ² | 57.89 m ² | 141.20 m ² |
Description | View forum
Status | SOLD
Detailed map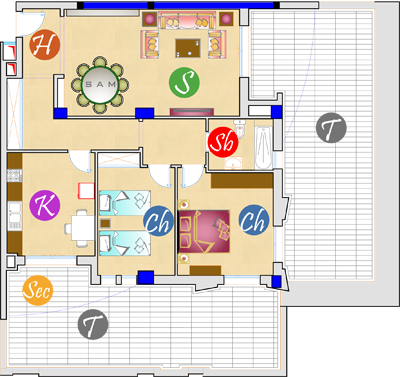
| Ap | Floor | Type | S. Inter wall | S. Extra wall | S. Terrace | S. Total |
|---|
| | | | | | |
Description |
Status | SOLD
Detailed map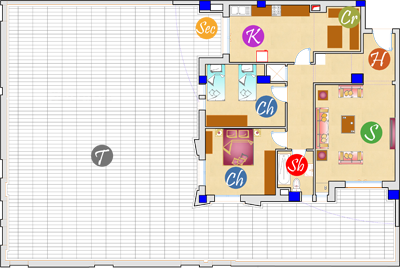
| Ap | Floor | Type | S. Inter wall | S. Extra wall | S. Terrace | S. Total |
|---|
| A103 | 1 | S+2 | 94,78 m ² | 122,29 m ² | 118,21 m ² | 141,48 m ² |
Description | Seaview
Status | SOLD
Detailed map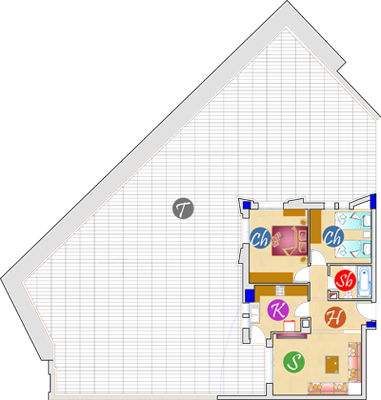
| Ap | Floor | Type | S. Inter wall | S. Extra wall | S. Terrace | S. Total |
|---|
| A104 | 1 | S+2 | 63,40 m ² | 82,55 m ² | 98,13 m ² | 95,51 m ² |
Description | View forum
Status | SOLD
|
2nd floor map
General map
Key :
 Terrace Terrace |
 Bedroom Bedroom |
 Bathroom Bathroom |
 Living room Living room |
 Hall Hall |
 Drying Drying |
 Kitchen Kitchen |
|
Description :
All apartments are equipped with central heating, videophone and alarm system,and lift to service the basement and all floors, mahogany entry doors,
air conditioners for every room.Living room and bedrooms are covered with white marble.Aluminum joinery double glazed.There is a kitchen and bathtubs or even hot tubs.
|
Detailed map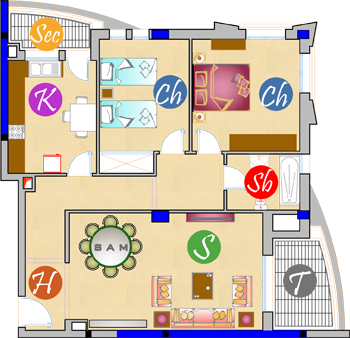
| Ap | Floor | Type | S. Inter wall | S. Extra wall | S. Total |
|---|
| A201 | 2 | S+2 | 93,70 m ² | 122,04 m ² | 141.20 m ² |
Description | Seaview
Etat | SOLD
Detailed map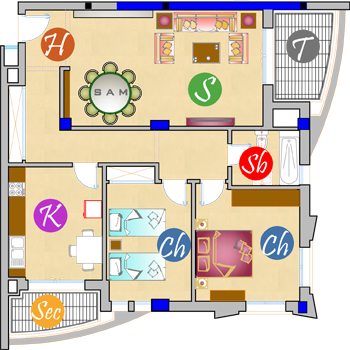
| Ap | Floor | Type | S. Inter wall | S. Extra wall | S. Total |
|---|
| A202 | 2 | S+2 | 95,95 m ² | 123,76 m ² | 143,19 m ² |
Description |Seaview
Etat | SOLD
Detailed map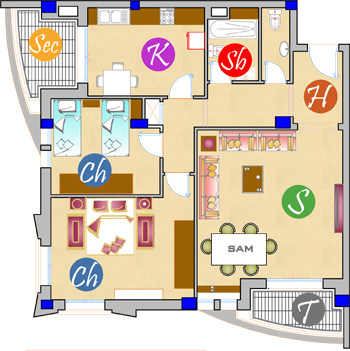
| Ap | Floor | Type | S. Inter wall | S. Extra wall | S. Total |
|---|
| A203 | 2 | S+2 | 95,05 m ² | 122,29 m ² | 141,48 m ² |
Description | View forum
Etat | SOLD
Detailed map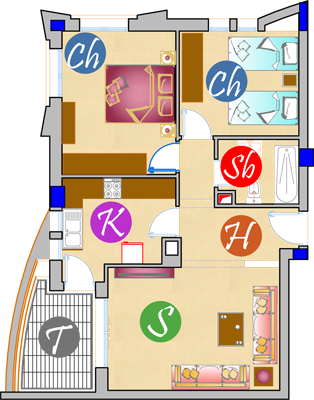
| Ap | Floor | Type | S. Inter wall | S. Extra wall | S. Total |
|---|
| A204 | 2 | S+2 | 63,28 m ² | 82,55 m ² | 95,51 m ² |
Description | View forum
Etat | SOLD
|
3rd floor map
General map
Key :
 Terrace Terrace |
 Bedroom Bedroom |
 Bathroom Bathroom |
 Living room Living room |
 Hall Hall |
 Drying Drying |
 Kitchen Kitchen |
|
Description :
All apartments are equipped with central heating, videophone and alarm system,and lift to service the basement and all floors, mahogany entry doors,
air conditioners for every room.Living room and bedrooms are covered with white marble.Aluminum joinery double glazed.There is a kitchen and bathtubs or even hot tubs.
|
Detailed map
| Ap | Floor | Type | S. Inter wall | S. Extra wall | S. Total |
|---|
| A301 | 3 | S+2 | 93,70 m ² | 122,04 m ² | 141,20 m ² |
Description | Seaview
Status | SOLD
Detailed map
| Ap | Floor | Type | S. Inter wall | S. Extra wall | S. Total |
|---|
| A302 | 3 | S+3 | 95,95 m ² | 123,76 m ² | 143.19 m ² |
Description | Seaview
Status | SOLD
Detailed map
| Ap | Floor | Type | S. Inter wall | S. Extra wall | S. Total |
|---|
| A303 | 3 | S+2 | 95,13 m ² | 122,29 m ² | 141,48 m ² |
Description | View forum
Status | SOLD
Detailed map
| Ap | Floor | Type | S. Inter wall | S. Extra wall | S. Total |
|---|
| A304 | 3 | S+2 | 63,28 m ² | 82,55 m ² | 95,51 m ² |
Description | View forum
Status | SOLD
|
4th floor map
General map
Key :
 Terrace Terrace |
 Bedroom Bedroom |
 Bathroom Bathroom |
 Living room Living room |
 Hall Hall |
 Drying Drying |
 Kitchen Kitchen |
|
Description :
All apartments are equipped with central heating, videophone and alarm system,and lift to service the basement and all floors, mahogany entry doors,
air conditioners for every room.Living room and bedrooms are covered with white marble.Aluminum joinery double glazed.There is a kitchen and bathtubs or even hot tubs.
|
Detailed map
| Ap | Floor | Type | S. Inter wall | S. Extra wall | S. Total |
|---|
| A401 | 4 | S+2 | 93,86 m ² | 122,04 m ² | 141,20 m ² |
Description | Seaview
Status | SOLD
Detailed map
| Ap | Floor | Type | S. Inter wall | S. Extra wall | S. Total |
|---|
| A402 | 4 | S+2 | 95,98 m ² | 123,76 m ² | 143,19 m ² |
Description | Seaview
Status | SOLD
Detailed map
| Ap | Floor | Type | S. Inter wall | S. Extra wall | S. Total |
|---|
| A403 | 4 | S+2 | 95,13 m ² | 122,29 m ² | 141,48 m ² |
Description | View forum
Status | SOLD
Detailed map
| Ap | Floor | Type | S. Inter wall | S. Extra wall | S. Total |
|---|
| A404 | 4 | S+2 | 63,53 m ² | 82,55 m ² | 95,51 m ² |
Description | View forum
Status | SOLD
|
5th floor map
General map
Key :
 Terrace Terrace |
 Bedroom Bedroom |
 Bathroom Bathroom |
 Living room Living room |
 Hall Hall |
 Drying Drying |
 Kitchen Kitchen |
|
Description :
All apartments are equipped with central heating, videophone and alarm system,and lift to service the basement and all floors, mahogany entry doors,
air conditioners for every room.Living room and bedrooms are covered with white marble.Aluminum joinery double glazed.There is a kitchen and bathtubs or even hot tubs.
|
Detailed map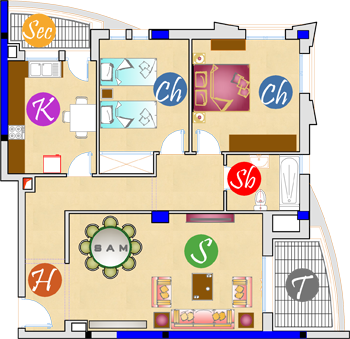
| Ap | Floor | Type | S. Inter wall | S. Extra wall | S. Total |
|---|
| A501 | 5 | S+2 | 93,71 m ² | 121,37 m ² | 140,42 m ² |
Description | Seaview
Status | SOLD
Detailed map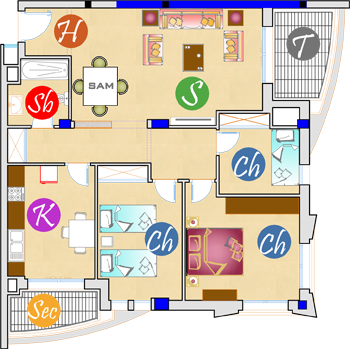
| Ap | Floor | Type | S. Inter wall | S. Extra wall | S. Total |
|---|
| A502 | 5 | S+3 | 95,98 m ² | 122,32 m ² | 141,52 m ² |
Description | Seaview
Status | SOLD
Detailed map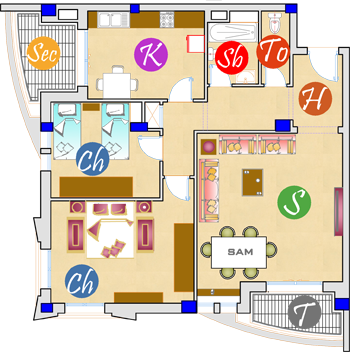
| Ap | Floor | Type | S. Inter wall | S. Extra wall | S. Total |
|---|
| A503 | 5 | S+2 | 95,13 m ² | 120,79 m ² | 139,75 m ² |
Description | View forum
Status | SOLD
Detailed map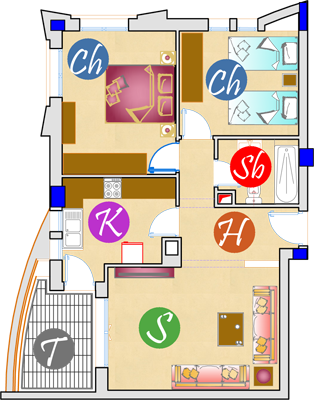
| Ap | Floor | Type | S. Inter wall | S. Extra wall | S. Total |
|---|
| A504 | 5 | S+2 | 63,53 m ² | 81,78 m ² | 94,61 m ² |
Description | View forum
Status | SOLD
|
6th floor map
General map
Key :
 Terrace Terrace |
 Bedroom Bedroom |
 Bathroom Bathroom |
 Living room Living room |
 Hall Hall |
 Drying Drying |
 Kitchen Kitchen |
|
Description :
All apartments are equipped with central heating, videophone and alarm system,and lift to service the basement and all floors, mahogany entry doors,
air conditioners for every room.Living room and bedrooms are covered with white marble.Aluminum joinery double glazed.There is a kitchen and bathtubs or even hot tubs. |
Detailed map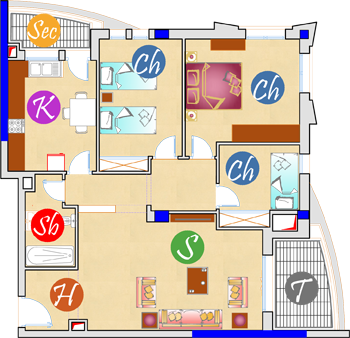
| Ap | Floor | Type | S. Inter wall | S. Extra wall | S. Total |
|---|
| A601 | 6 | S+3 | 93,88 m ² | 122,04 m ² | 141,20 m ² |
Description | Seaview
Status | SOLD
Detailed map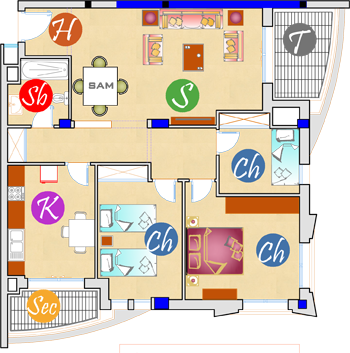
| Ap | Floor | Type | S. Inter wall | S. Extra wall | S. Total |
|---|
| A602 | 6 | S+3 | 96,00 m ² | 123,76 m ² | 143,19 m ² |
Description | Seaview
Status | SOLD
Detailed map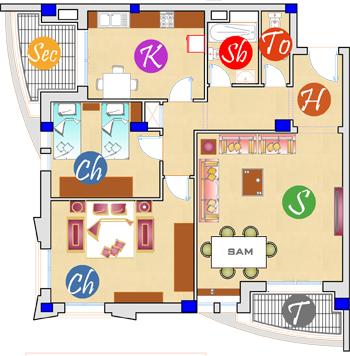
| Ap | Floor | Type | S. Inter wall | S. Extra wall | S. Total |
|---|
| A603 | 6 | S+2 | 95,18 m ² | 122,29 m ² | 141,48 m ² |
Description | View forum
Status | SOLD
Detailed map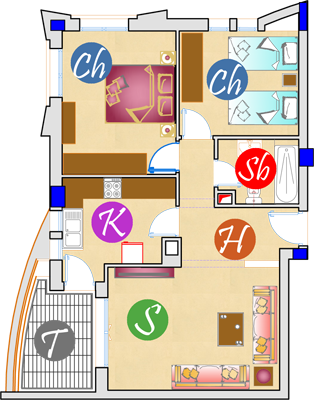
| Ap | Floor | Type | S. Inter wall | S. Extra wall | S. Total |
|---|
| A604 | 6 | S+2 | 63,55 m ² | 82,55 m ² | 95,51 m ² |
Description | View forum
Status | SOLD
|
7th floor map
General map
Key :
 Terrace Terrace |
 Bedroom Bedroom |
 Bathroom Bathroom |
 Living room Living room |
 Hall Hall |
 Drying Drying |
 Kitchen Kitchen |
|
Description :
All apartments are equipped with central heating, videophone and alarm system,and lift to service the basement and all floors, mahogany entry doors,
air conditioners for every room.Living room and bedrooms are covered with white marble.Aluminum joinery double glazed.There is a kitchen and bathtubs or even hot tubs. |
Detailed map
| Ap | Floor | Type | S. Inter wall | S. Extra wall | S. Total |
|---|
| A701 | 7 | S+2 | 93,75 m ² | 122,04 m ² | 141,20 m ² |
Description | Seaview
Status | SOLD
Detailed map
| Ap | Floor | Type | S. Inter wall | S. Extra wall | S. Total |
|---|
| A702 | 7 | S+2 | 95,56 m ² | 123,76 m ² | 143,19 m ² |
Description | Seaview
Status | SOLD
Detailed map
| Ap | Floor | Type | S. Inter wall | S. Extra wall | S. Total |
|---|
| A703 | 7 | S+2 | 95,25 m ² | 122,29 m ² | 144,48 m ² |
Description | View forum
Status | SOLD
Detailed map
| Ap | Floor | Type | S. Inter wall | S. Extra wall | S. Total |
|---|
| A704 | 7 | S+2 | 63,55 m ² | 82,55 m ² | 95,51 m ² |
Description | View forum
Status | SOLD
|
8th floor map
General map
Key :
 Terrace Terrace |
 Bedroom Bedroom |
 Bathroom Bathroom |
 Living room Living room |
 Hall Hall |
 Dining space Dining space |
 Drying Drying |
 Kitchen Kitchen |
Description :
All apartments are equipped with central heating, videophone and alarm system,and lift to service the basement and all floors, mahogany entry doors,
air conditioners for every room.Living room and bedrooms are covered with white marble.Aluminum joinery double glazed.There is a kitchen and bathtubs or even hot tubs. |
Detailed map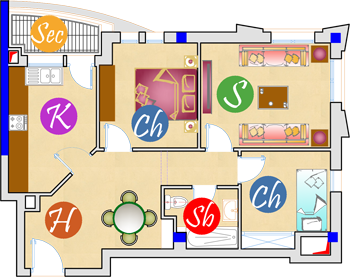
| Ap | Floor | Type | S. Inter wall | S. Extra wall | S. Total |
|---|
| A801 | 8 | S+2 | 63,71 m ² | 81,45 m ² | 94,23 m ² |
Description | Seaview
Status | SOLD
Detailed map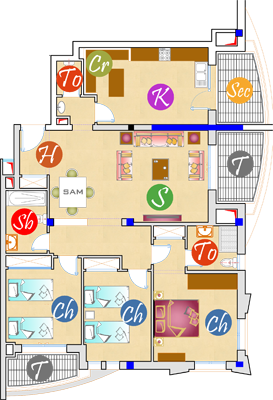
| Ap | Floor | Type | S. Inter wall | S. Extra wall | S. Total |
|---|
| A802 | 8 | S+3 | 119,50 m ² | 163,02 m ² | 188,61 m ² |
Description | Seaview
Status | SOLD
Detailed map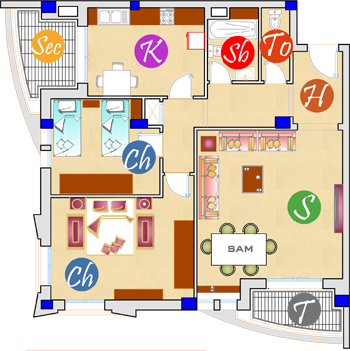
| Ap | Floor | Type | S. Inter wall | S. Extra wall | S. Total |
|---|
| A803 | 8 | S+2 | 95,25 m ² | 122,29 m ² | 144,48 m ² |
Description | View forum
Status | SOLD
Detailed map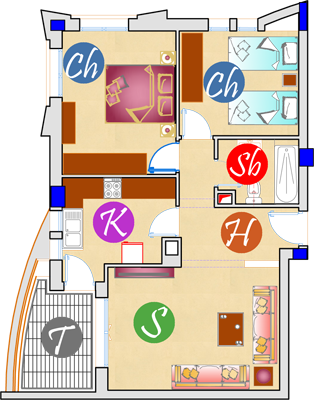
| Ap | Floor | Type | S. Inter wall | S. Extra wall | S. Total |
|---|
| A804 | 8 | S+2 | 63,55 m ² | 82,55 m ² | 95,51 m ² |
Description | View forum
Status | SOLD
|
9th floor map
General map
Key :
 Terrace Terrace |
 Bedroom Bedroom |
 Bathroom Bathroom |
 Living room Living room |
 Hall Hall |
 Drying Drying |
 Kitchen Kitchen |
|
Description :
All apartments are equipped with central heating, videophone and alarm system,and lift to service the basement and all floors, mahogany entry doors,
air conditioners for every room.Living room and bedrooms are covered with white marble.Aluminum joinery double glazed.There is a kitchen and bathtubs or even hot tubs. |
Detailed map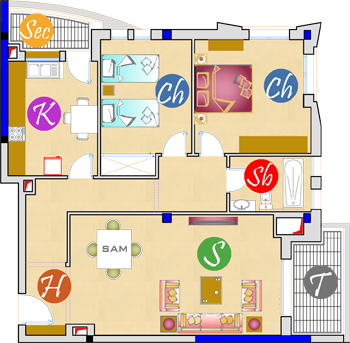
| Ap | Floor | Type | S. Inter wall | S. Extra wall | S. Total |
|---|
| A901 | 9 | S+2 | 96,48 m ² | 123,32 m ² | 141,96 m ² |
Description | Seaview
Status | SOLD
Detailed map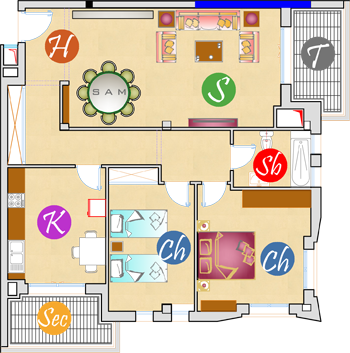
| Ap | Floor | Type | S. Inter wall | S. Extra wall | S. Total |
|---|
| A902 | 9 | S+2 | 99,87 m ² | 126,99 m ² | 146,92 m ² |
Description | Seaview
Status | SOLD
Detailed map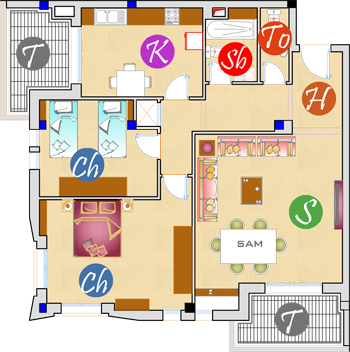
| Ap | Floor | Type | S. Inter wall | S. Extra wall | S. Total |
|---|
| A903 | 9 | S+2 | 97,79 m ² | 125,53 m ² | 145,23 m ² |
Description | View forum
Status | SOLD
Detailed map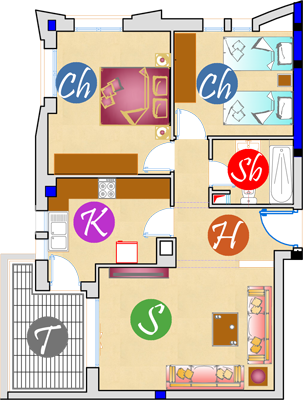
| Ap | Floor | Type | S. Inter wall | S. Extra wall | S. Total |
|---|
| A904 | 9 | S+2 | 64,95 m ² | 83,83 m ² | 96,99 m ² |
Description | View forum
Status | SOLD
|
10th floor map
General map
Key :
 Terrace Terrace |
 Bedroom Bedroom |
 Bathroom Bathroom |
 Living room Living room |
 Hall Hall |
 Drying Drying |
 Kitchen Kitchen |
|
Description :
All apartments are equipped with central heating, videophone and alarm system,and lift to service the basement and all floors, mahogany entry doors,
air conditioners for every room.Living room and bedrooms are covered with white marble.Aluminum joinery double glazed.There is a kitchen and bathtubs or even hot tubs. |
Detailed map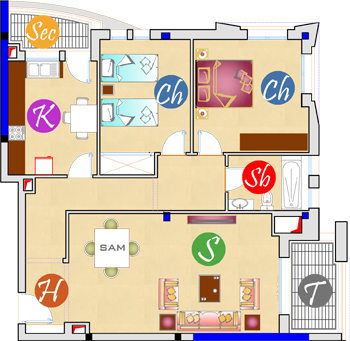
| Ap | Floor | Type | S. Inter wall | S. Extra wall | S. Total |
|---|
| A1001 | 10 | S+2 | 96,49 m ² | 122,97 m ² | 142,27 m ² |
Description | Seaview
Status | SOLD
Detailed map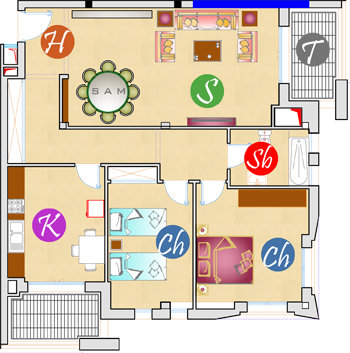
| Ap | Floor | Type | S. Inter wall | S. Extra wall | S. Total |
|---|
| A1002 | 10 | S+2 | 99,87 m ² | 126,20 m ² | 144,48 m ² |
Description | Seaview
Status | SOLD
Detailed map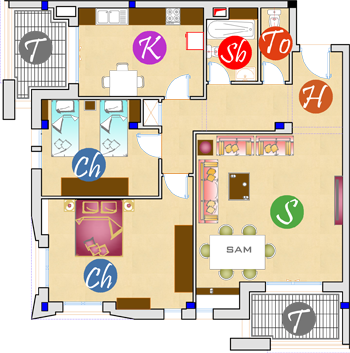
| Ap | Floor | Type | S. Inter wall | S. Extra wall | S. Total |
|---|
| A1003 | 10 | S+2 | 97,79 m ² | 124,55 m ² | 144,10 m ² |
Description | View forum
Status | SOLD
Detailed map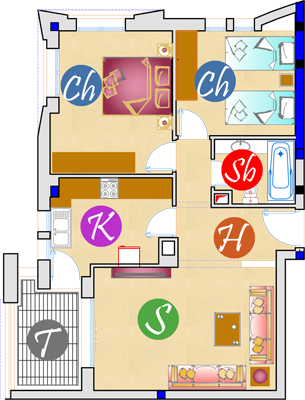
| Ap | Floor | Type | S. Inter wall | S. Extra wall | S. Total |
|---|
| A1004 | 10 | S+2 | 65,41 m ² | 83,36 m ² | 96,44 m ² |
Description | View forum
Status | SOLD
|
|
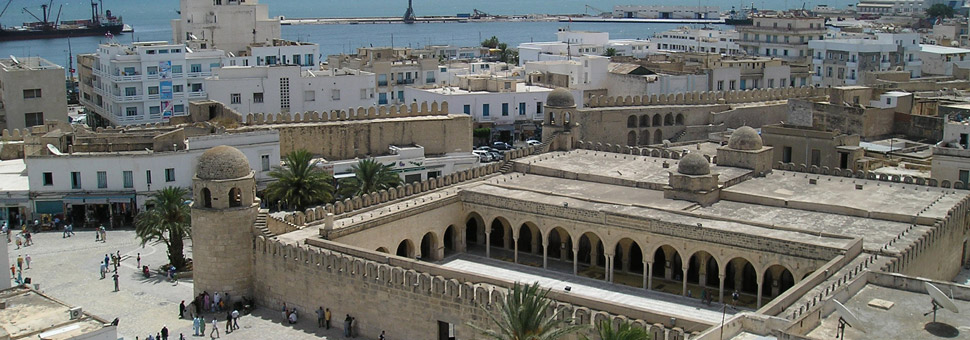














 Office
Office Reception
Reception Waiting room
Waiting room Toilet
Toilet Kitchen
Kitchen Hall
Hall Archif
Archif Commerce
Commerce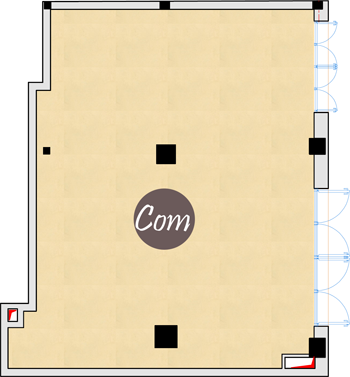
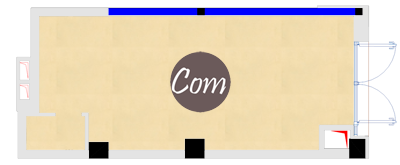
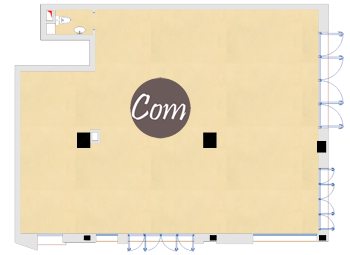
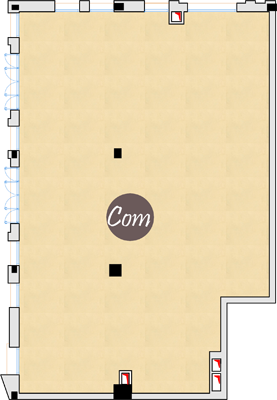
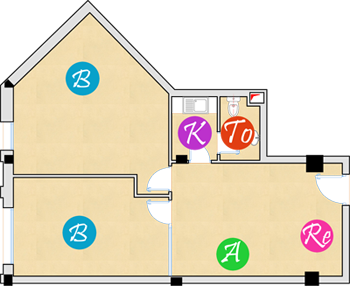
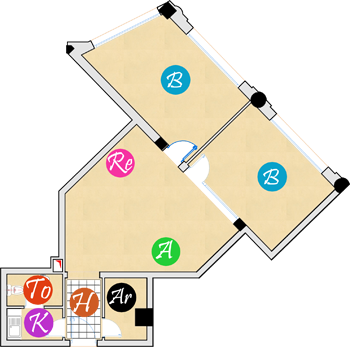
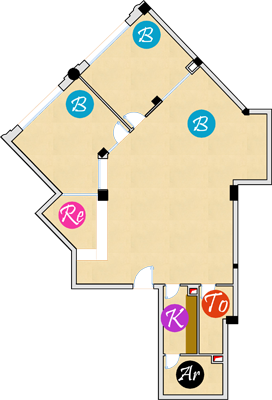
 Consultation room
Consultation room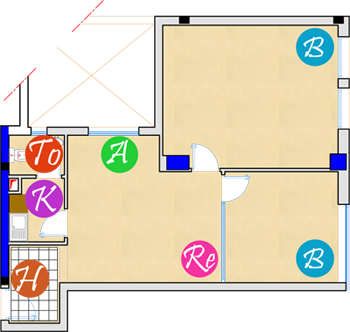
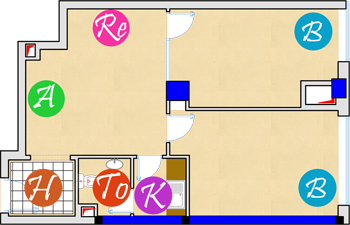
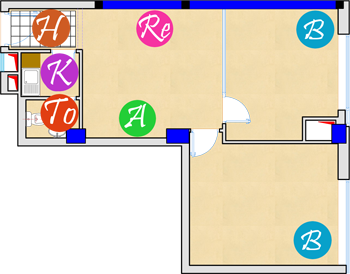
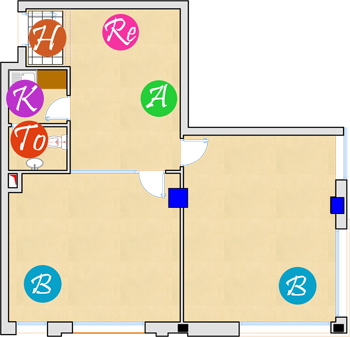
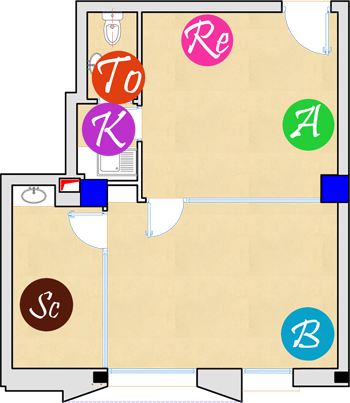
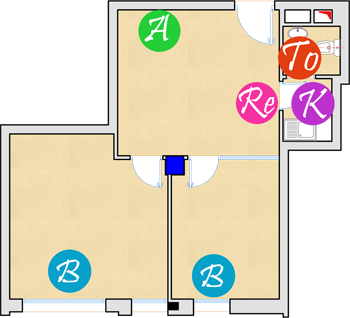
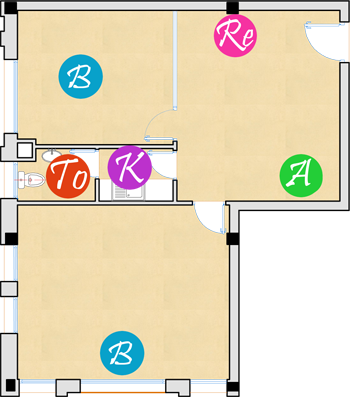
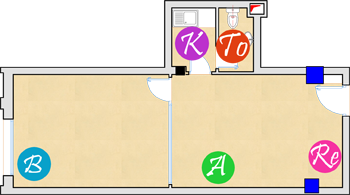
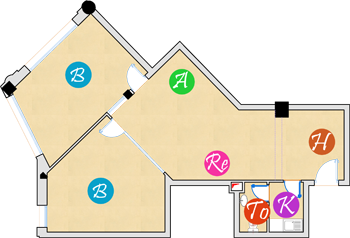
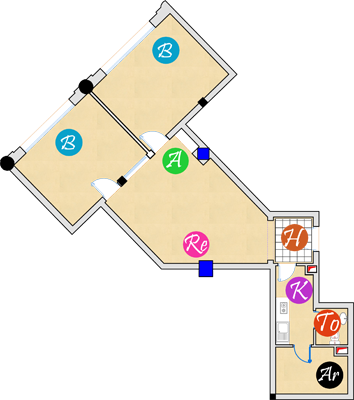
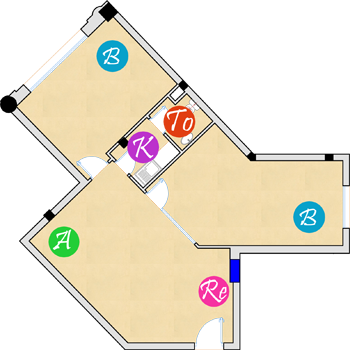
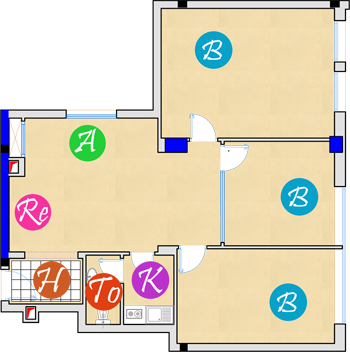
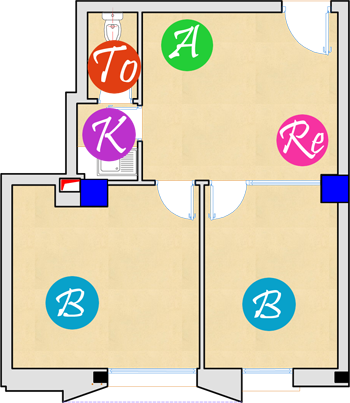
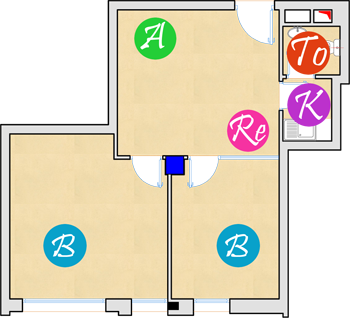
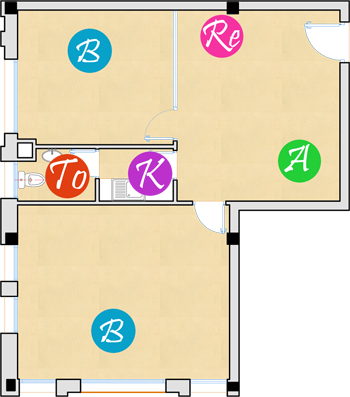
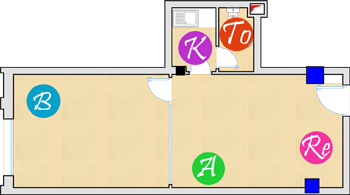
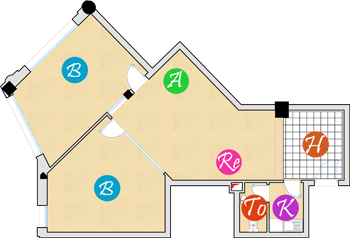
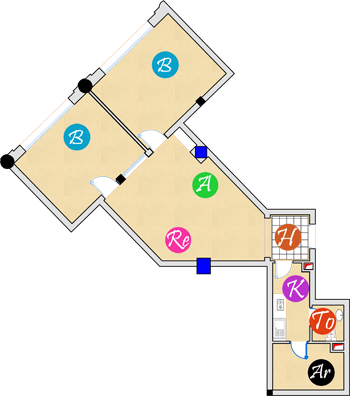
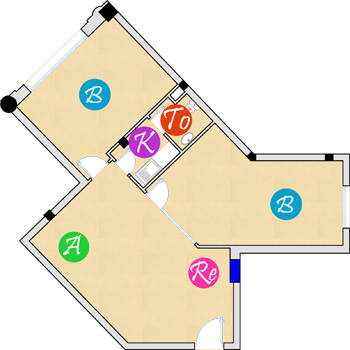
 Terrace
Terrace Bedroom
Bedroom Bathroom
Bathroom Living room
Living room Hall
Hall Dining space
Dining space Drying
Drying Kitchen
Kitchen



























